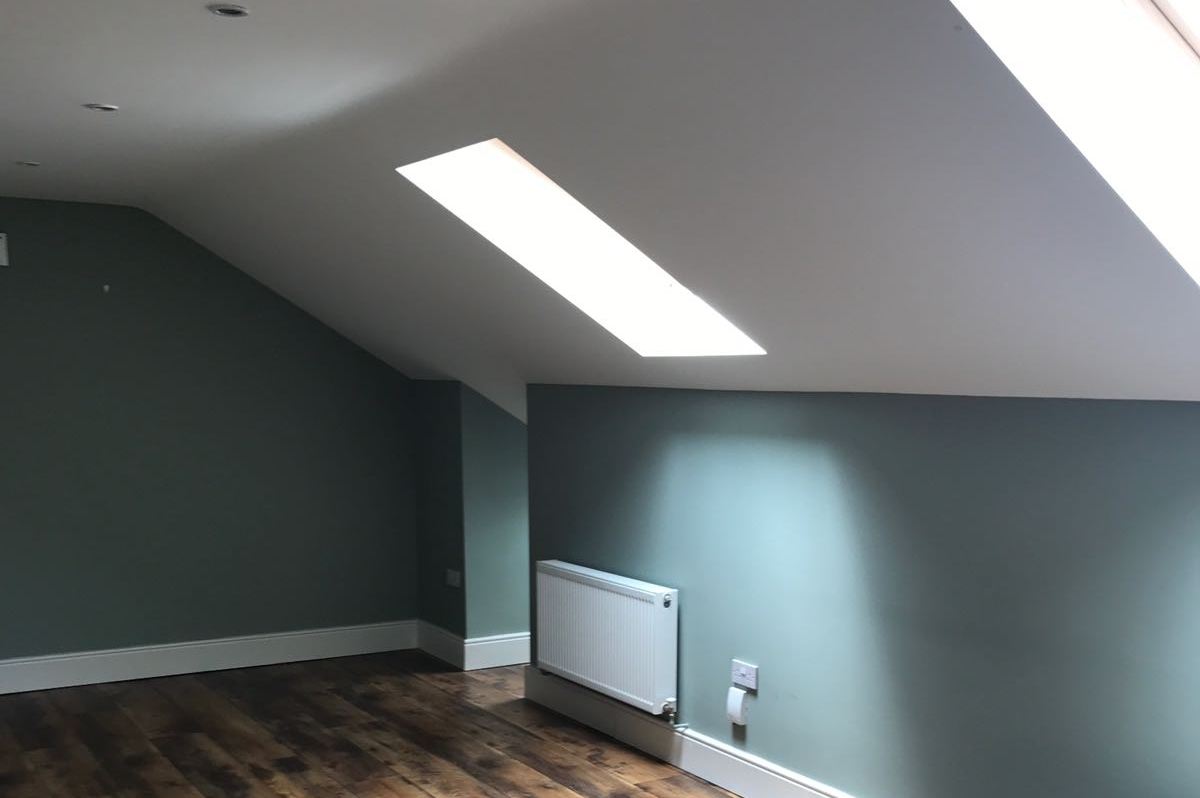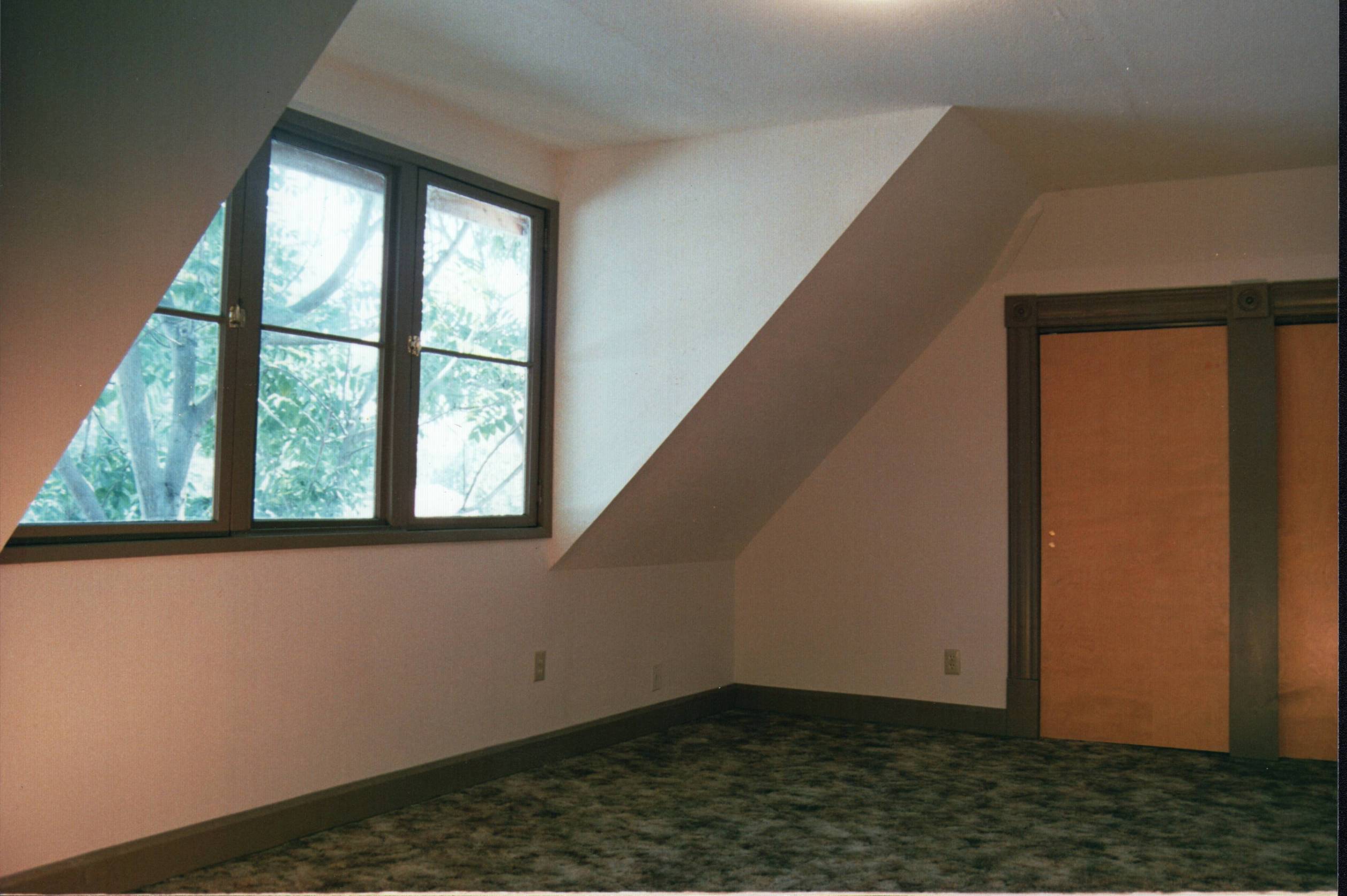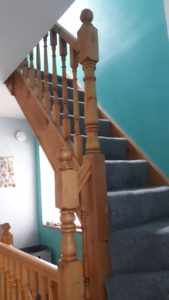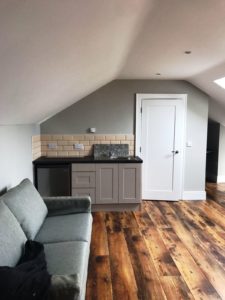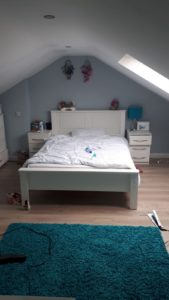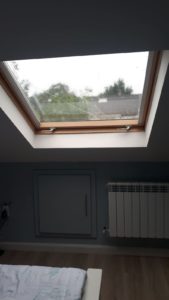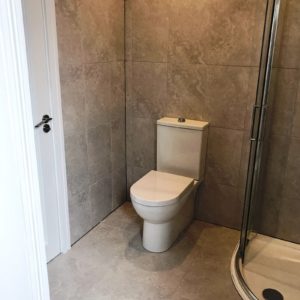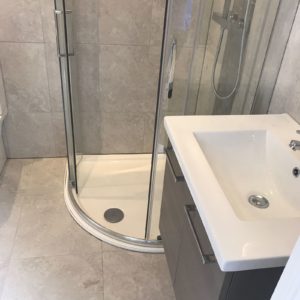Loft conversions
Our surveyors and designers are technical experts and they will ensure that the entire conversion process is well designed and calculated to perfection as per the building regulations.
Standard Style
2 large roof windows approx size 46″ x 46 in main room as per new building regulations. 1 roof window approx size 26″ x 28″ in new hall.
Dormer Style
1 x dormer window with cladding to match existing and white pvc windows roof tiles to match existing tiles (size per plan).
Since 1993
Welcome to Kildare Attic Conversions
We specialise in complete attic conversions - standard, dormer, hipped. The steel work is fabricated and made to measure along with new staircase which will also be custom designed and made to suit as per your roof plan's specification.
Extras available
2 panel solar power system with new immersion storage tank
Boiler servicing with RGII certification
Boiler replacement with high efficiency A rated boiler.
Heating controls (zoning and thermostatically controlled immersion)
Thermostatically controlled radiator valves
Replace immersion with insulated high recovery cylinder
Attic Ensuite
Ensuite in the Attic Design Estimate
Wash hand basin with pedestal and chrome taps.
Close coupled W.C. with push button flush and standard toilet seat.
Shower tray with upstands and waste outlet.
Negative head duel water pump 2.0 Bar (power shower).
Shower manual mixer unit and shower head.
One roof window number 01 (approx size 55 by 78).
Surround with plasterboard and plaster to a smooth finish.
Fit door skirting board and trim.
Fit two sunken lights.
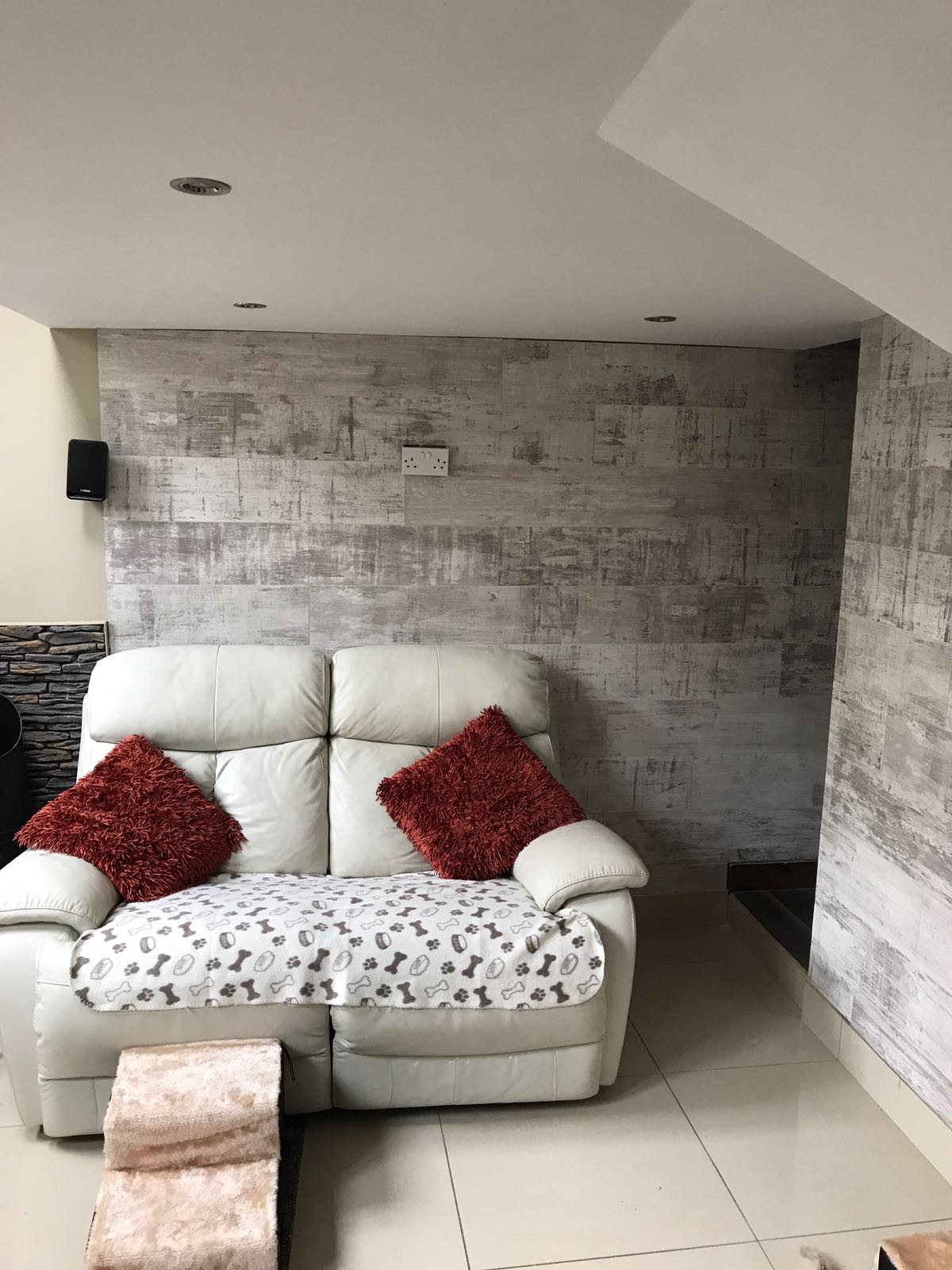
Quote Request
Reach out to us for a free quotation estimate. Call out service is also available on request.

